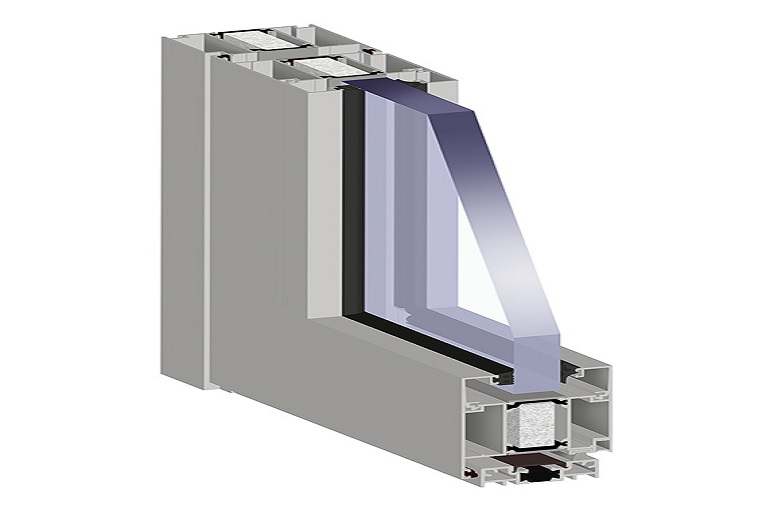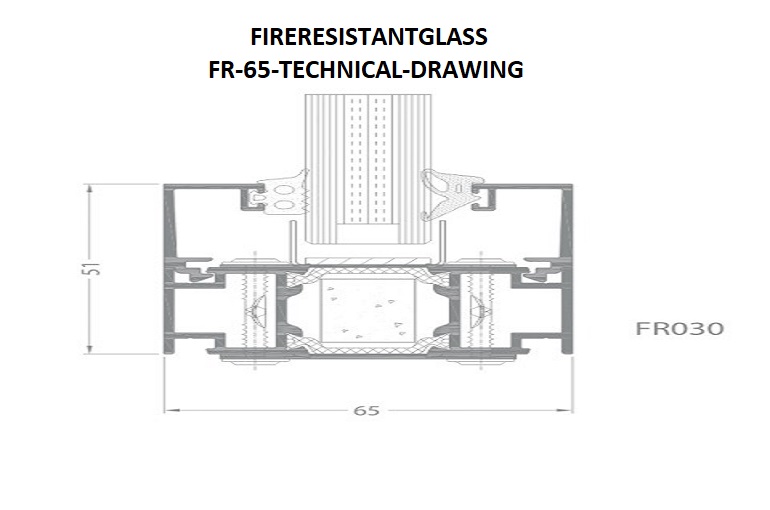Thermal insulation fire protection system. Structures designed based on the FR 65 system ensure fire protection class EI 30 and EI 60 for walls, and EI 30 for doors.
System features:
• Installation depth: 65 mm
• Symmetrically designed profile, middle chamber filled with gypsum filling elements (between thermal separation sheets)
• Compatible with systems having an installation depth of 65 mm (Imperial, Ecofutural)
• Ability to use double-dimension thickness pieces (glass pane gap: 17 mm to 48 mm)
• Access panel option (panel thickness 17 mm):
– Panel filled with gypsum
– Ability to use steel or aluminum sheets
Application: indoor installations
Constructions: single and double doors, fixed glazing.
Maximum dimensions of the tested structure: 4930 x 3100 mm (fixed wall)
Maximum dimensions of single-leaf doors: 1450 x 2500 mm
Maximum dimensions of double-leaf doors: 2690 x 2500 mm
Single and multi-point locks, electric doors
Concealed hinges
Solutions with and without thresholds
Door panels (high baseboard)
Ventilation installation option
Fast and simple prefabrication (no processing of the glass pane)
Acoustic test of double-leaf doors with fire rating EI 30 for indoor installations: from 37 dB and gypsum panel: 33 dB


