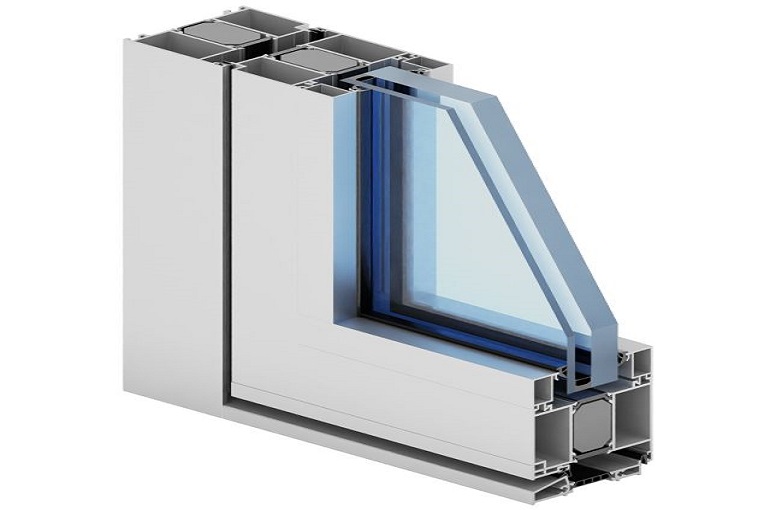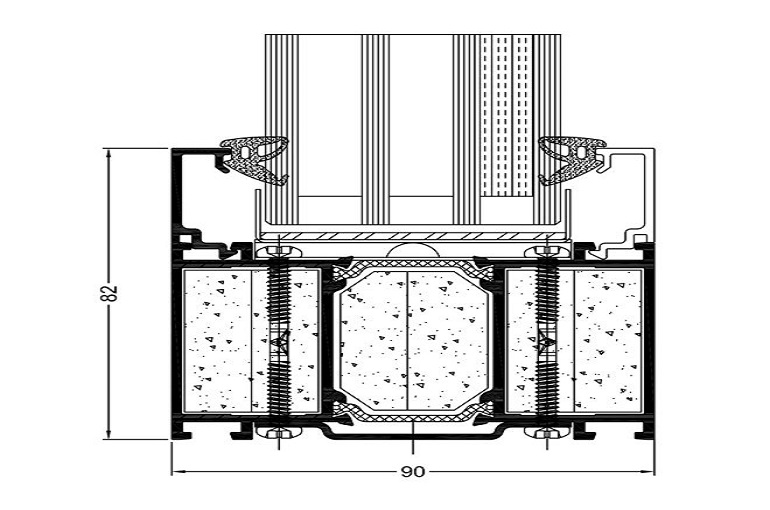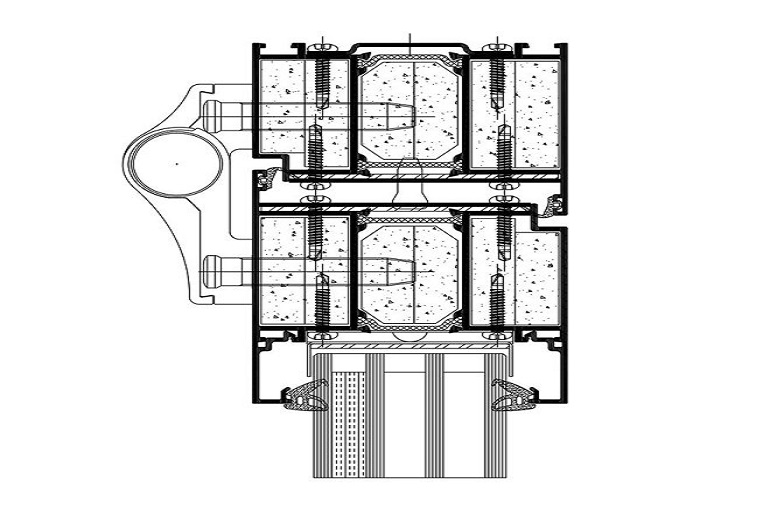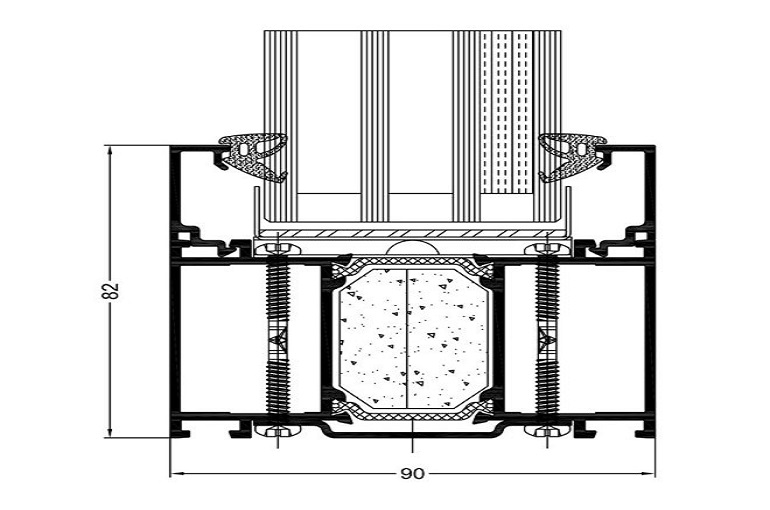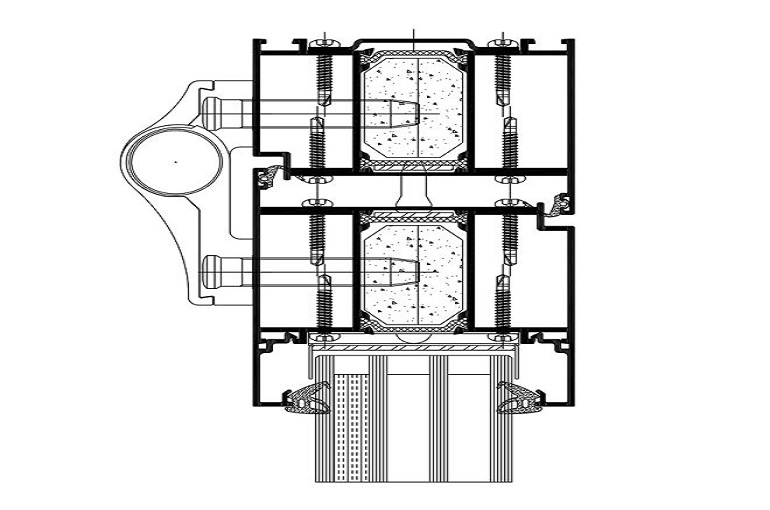Structures designed based on the FR90 system have fire protection classes of type EI 30, EI 60, EI 90, EI 120 for walls, and EI 30, EI 60, EI 90 for doors.
System description:
Installation depth: 90 mmSymmetrically designed profile, internal chamber filled with gypsum filling elements (between thermal separation sheets)
EI 30: all chambers are filled with gypsum inside.
EI 60: conventionally with systems having installation depth of 90 mm (STAR) with the possibility of triple glazing application (glazing: 20 mm up to 68 mm)
Frame filling options (panel thickness 60 mm):
– mineral wool filing panel (U-value = 0.57 W/m²K)
– gypsum-filled panels
SYSTEM TYPE FR 90 – Additional Details
Application:
• Suitable for both interior and exterior installations.
Constructions:
• Single and double doors, fixed glass panels.
Maximum Tested Dimensions:
• Fixed wall (single glazing): 6000 x 3000 mm
• Single-leaf door: 1650 x 2870 mm
• Double-leaf door: 3170 x 2870 mm
Features:
• Single and multipoint door locks, electric doors.
• Solutions with or without thresholds.
• Kick plates (high plinth block).
• Option for ventilation installation.
• Optimized profiles (one profile type for both frame and door leaf).
• Quick and simple pre-assembly (no processing of the glass bar required).
Acoustic Performance:
• Double doors tested for fire protection classes EI 30 and EI 60 for interior and exterior applications, with sound insulation ranging from 39 to 47 dB.
Finishes:
• Available in a wide range of colors from the RAL palette.
