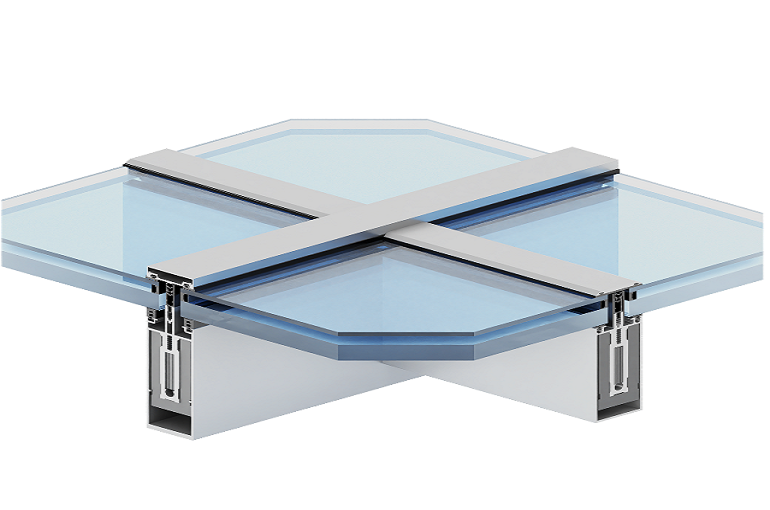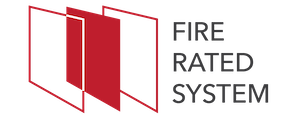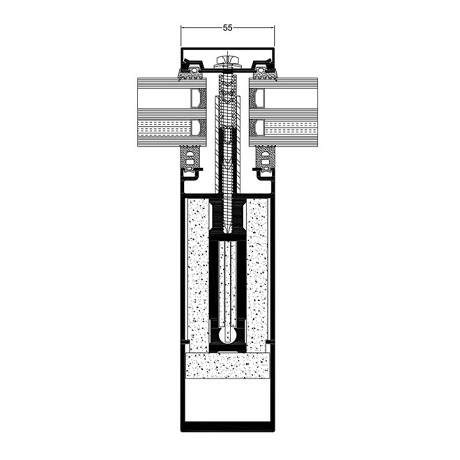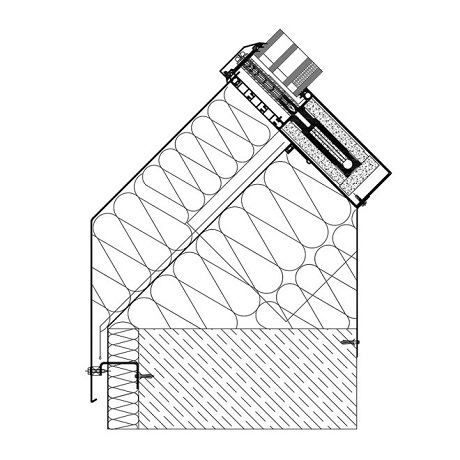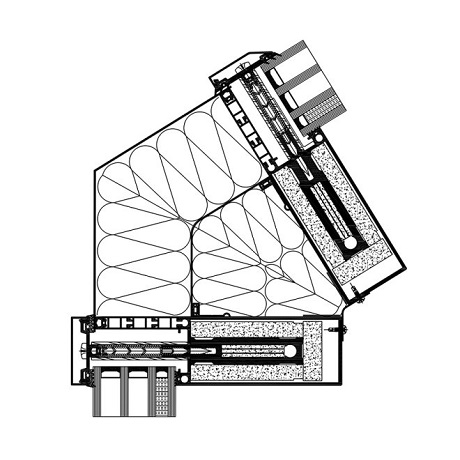The MC FIRE ROOF system consists of columns (beams) and rafters (purlins) available in a wide range of MC WALL system profiles.
The load-bearing profiles of the structure (columns/beams and beams/rafters) are reinforced with suitably matched aluminum cores, which are filled and coated with fire-rated inserts. The columns and beams are additionally connected to each other through designed stainless steel pins.
Characteristics:
– The MC FIRE ROOF solution, using appropriate glass (available in various variants), achieves fire protection safety class type REI 45 (according to the standard PN-EN 13501-2: 2016-07).
– The structure of MC FIRE ROOF can have a slope from 0° to 80° (applicable in case of fire).
Maximum glass dimensions are 1300 x 2400 (EI 30).
The system can use thicknesses from 40 to 66 mm. Non-rectangular glass is also possible.
– The maximum depth of columns/beams depends on strength calculations and ranges from 104 to 326 mm.
– The maximum depth of beams/rafters depends on strength calculations and ranges from 113 to 294 mm.
A wide range of RAL palette colors is available.
